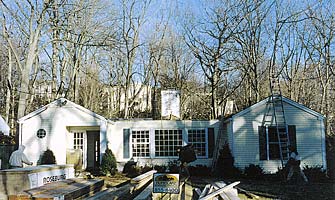 Before (Enlarge) |
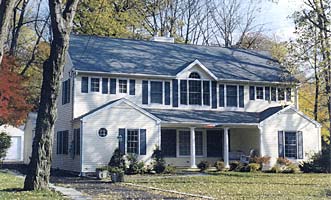 After (Enlarge) |
 Before (Enlarge) |
 After (Enlarge) |
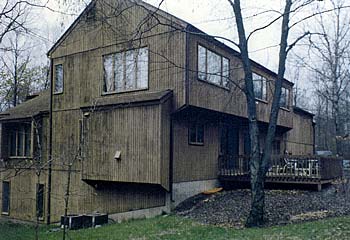 Before (Enlarge) 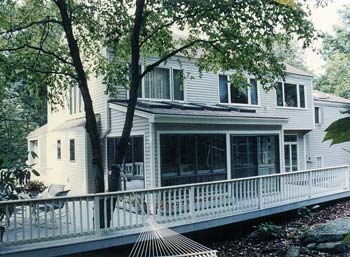 After (Enlarge) |
The home shown on this page was in an aesthetic crisis. Among other drawbacks, it had a severe case of Builder Cost-Cutting. For example, rough-textured T-111 plywood had been used as the exterior finish siding. Also, low-end trim had been used everywhere inside, all finished with inexpensive dark stain. For the remodeling, Jere Rowland designed a sparkling new kitchen and an atrium-like breakfast room adjoining a sunken family room. Then he wedded the light new indoor spaces to the outdoors with a wrap-around deck that utilized and dramatized the site's hillside topography, even incorporating an existing tree. The new-house effect was completed by totally re-siding the home with cedar clapboard, stained a soft gray and accented by crisp white exterior trim. This was the first of a four-phase remodeling program that improved all three levels of this home, adding a luxury bedroom suite for the owners and a separate and roomy in-law apartment with a private, walk-out entrance, always a desireable feature. |
|
The home shown here is another example of a small older house, near town, with excellent commuting, sited on a very desireable lot. The house had been built right after World War II, utilizing what was then thought to be the technology of the future, namely, steel-frame construction. Forty years later, the house was purchased by a young professional couple with a growing family. Because of its almost-ideal location, the family decided to expand this house instead of buying a new house. That was was when the steel framing was discovered. They were told that remodeling might be extremely difficult -- so they called in the expert -- Jere Rowland. Jere designed a 1-1/2 story addition in front, to include three bedrooms and a bath for the children, with a full attic above, Off the back of the house Jere designed a new, open-plan kitchen and family room. Then, on the same level with the children's bedrooms, he designed a roomy master bedroom suite with cathedral ceiling and its own balcony overlooking the large, tree-enclosed back yard, Once again, an extreme home makeover had rescued a lovely property and given the home an exciting new lease on life. |
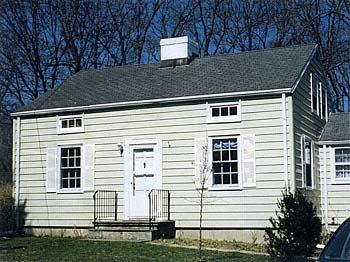 Before (Enlarge) 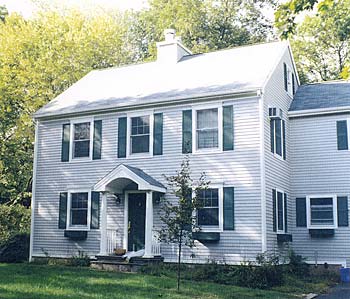 After (Enlarge) |
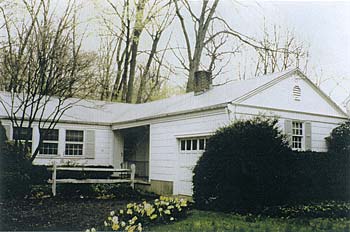 Before (Enlarge) |
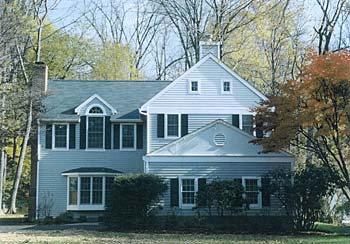 After (Enlarge) |
|
|
Remodeling: Some thoughts from designer/artist Jere Rowland |
"I have been remodeling homes since the 1950s. For the first 30 years it was for my own family and for friends," says Jere. "Then I passed the qualifications for AIBD -- the American Institute of Building Design -- and I spent the next 15 years as a professional residential Designer/Builder."
Space: "I think remodeling is just a basic human instinct, like our drives for food and clothing. The quest for better shelter is in our genes. When the caveman's family grew, he dug out more room at the back of the cave, or he scrounged up a bigger cave."
Design: "Please note that the caveman then took the time to do some nice drawings on the cave's walls and ceilings. Maybe that's why I have always felt that my career as an artist and my remodeling design work were complimentary. When I design a home makeover, I make sure that when we are through, there is plenty of empty wall space for the family to hang paintings and pictures and to decorate to their personal taste."
Theater: "I learned a long time ago that a family's home is not only their castle, it is also their theater. But it's not pretend. It is the theater of real life, the stage and setting in which they wish to be known, to live their lives. The designer's very first job is to listen and ask questions to learn how best to meet each family member's true needs, from the practical to the playful."
| Oil Paintings | Reviews | |||
| Photographs |
|
17 Bargate Road Clinton, CT 06413 |
FAX: 1-860-664-4302 |